
Operational characteristics of the Works
The works regarding the Basin at the west of the 4th dock and the embankment between the 4th dock and the dock service, has the aim to improve the benefits achieved by the enlargement of the 4th dock and therefore to improve the entire efficiency of the berths in compliance with the necessities of the port of Taranto.
The works will lead to the final creation of a berthing quay with reinforced concrete cellular caissons, starting at -7 m and at -12 m sea level and of a jetty build on large bored poles. The creation of the jetty, protects the isle of St. Nicolicchio which, thanks to this solution, won’t be involved in the works.
Containment will be guaranteed by means of caissons. Such caissons will be grounded on a tout-venant bench in the foundation ditch.
The caissons will be then finished with a superstructure made in cls where all furnishing, such as fenders, bollards and service tunnels will be placed. The transit area behind the quay, will be then completed with appropriate pavement.
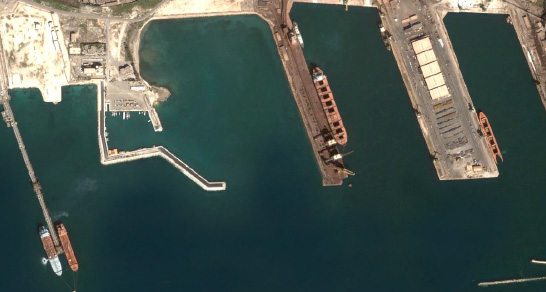
Work description
Dredging and embankments
The entire area in front of the basin will be dredge so to reach the final depth of 7,0 m as specified in the project plans.
Dredging will be carried out following three main steps:
- 1st step – creation of a canal used in the transport of the caissons: the canal created for the 4th dock will be used.
- 2nd step – creation of the foundation for the caissons: in this phase, an area ranging between 28 m and 19 m of width and at 9 m depth will be dredged, so to realize a rubble layer foundation in quarry material 1,30 m thick for the caissons. The dredging will reach the existing quay, with a slope of 1:1. There will also be a connection area between the basin’s level at 9,0 m and the dock’s level at 14,0 m.
- 3rd step – dredging of the ocean floor in front of the basin: after having finished the caissons positioning and the stone material placement, the entire area in from of the caissons will be dredged for approximately 56 m and until the depth of -7,0 m is reached. There will also be a connection area between the the depth of -12,0 m of the dock and the depth of -7,0 m of the basin.
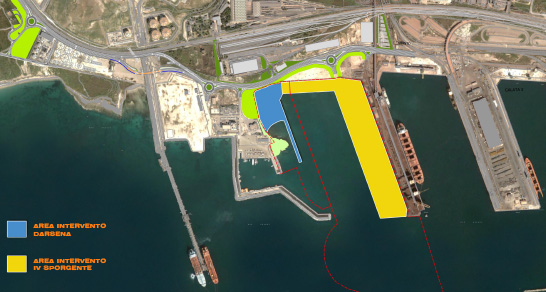
The total dredge material volume will be of 77,665 m3.
The techniques used in the dredging process will vary in accordance to the ocean floor: suction dredges equipped with a sediment destroyer or with a grabber used in case of clay soils.
As for the 4th dock’s enlargement activities, remediation activities are carried out using adequate devices so to limit possible environmental pollutants.
The embankments will be created using dry mine materials having adequate characteristics; the replenishment will be carried out in a single phase with an on-land excavator.
The final hight of the service areas and quays will be of +2,00 m above sea level.
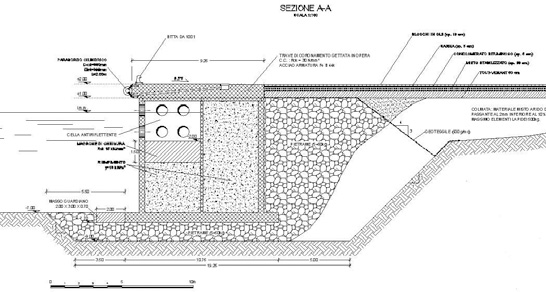
Caissons quay, jetty and service areas
The project involves the creation of a 356 m long berthing quay, which will count 5 prefabricated cellular caissons in reinforced concrete in the first 150 m at -7,70 m depth and, in the remaining 206 m, a jetty will be build on large bored poles.
As for the caisson quay, also considering the thickness of the base, the depth of the quay is set to 7.0 m. The placement of the caisson is at -7,70 m under sea level on a rubble layer foundation in quarry material at -9,0 m and 1,3 m thick. The height of the superstructures is of +1,0 m above sea level, while the thickness of the jetty built during the second phase of the superstructure creation (or containment beam) is of 1 m.
The height of the quay is therefore of +2.0 m above sea level.
The width of the caissons is of 8.76 m; behind the quay’s caissons, there will be a reinforcement structure made in stone material of adequate dimension so to allow the complete transit of all vehicles.
The pavement will be flexible and made of bituminous conglomerate.
The foot of the caissons will be protected by cls rocks.
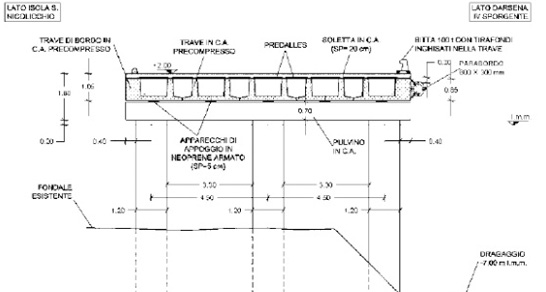
The internal volume of the caisson is subdivided in 8 x 2 cells. Anti-reflecting cells will be used in the side facing the sea and will be created thought circular holes which will mitigate wave motion and minimize the turbulence inside the harbor.
The cells are filled with adequate material so to guarantee the overall stability of the caissons.
The jetty structure is made using prefabricated pressed reinforced concrete beams and equipped of a finishing base. The supporting cross structure (double beam) is formed by three bored piles (diameter=1,20 m) 4,50 m high and equipped with a connection beam made in reinforced concrete which will be created on site (dosseret).
To better protect the isle of St. Nicolicchio, a west connection with the existing service dock area will be created thanks to a natural stone reef, characterized by a central core covered with stone debris on the sea front and with a 2nd class mass cape, while the quay will be constructed on the eastern side of the service basin area starting from St. Nicolicchio’s island.
Along the entire quay of the basin, cast iron round bollards of 60 t, 46 rubber fenders 600 x 300 mm (L=2,0m) and two angle rubber fenders 600 x 300 mm (L=1,0m) will be displayed.
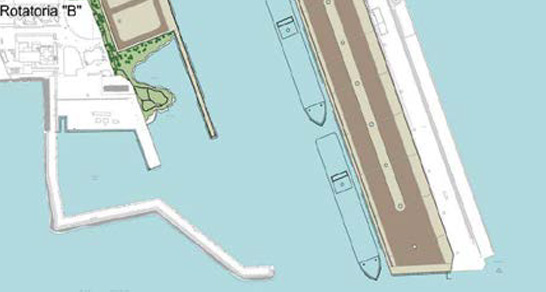
Plants
The following service systems will be created:
• An electrical system;
• A meteoric water discharge system;
• A fire system.
The lightening system of the basin’s service area will be guaranteed by spotlights, made in painted aluminum and fixed on headlight towers at a height of 35m, together with spotlights made in painted aluminum fixed on towers at 13m of height. For the basin’s dock illumination, spotlights made in painted aluminum mounted on towers of 13m of height will be displayed.
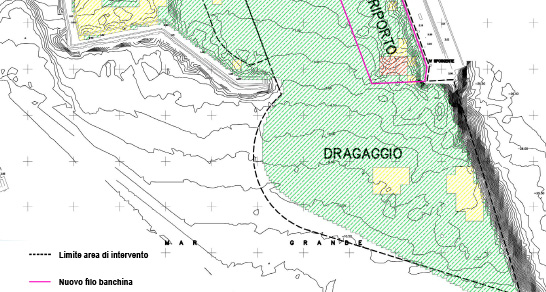
In regards to the water discharge system, the area has been divided into two separate subareas which are connected to two tanks collecting first flush rainwater and each one of them is connected to an oil separator and to the main drainage collector which runs perpendicularly to the sea line.
In order to correctly protect the entire area, an underground fire extinguisher DN 70 system similar to the one used for the 4th dock, will be installed.
